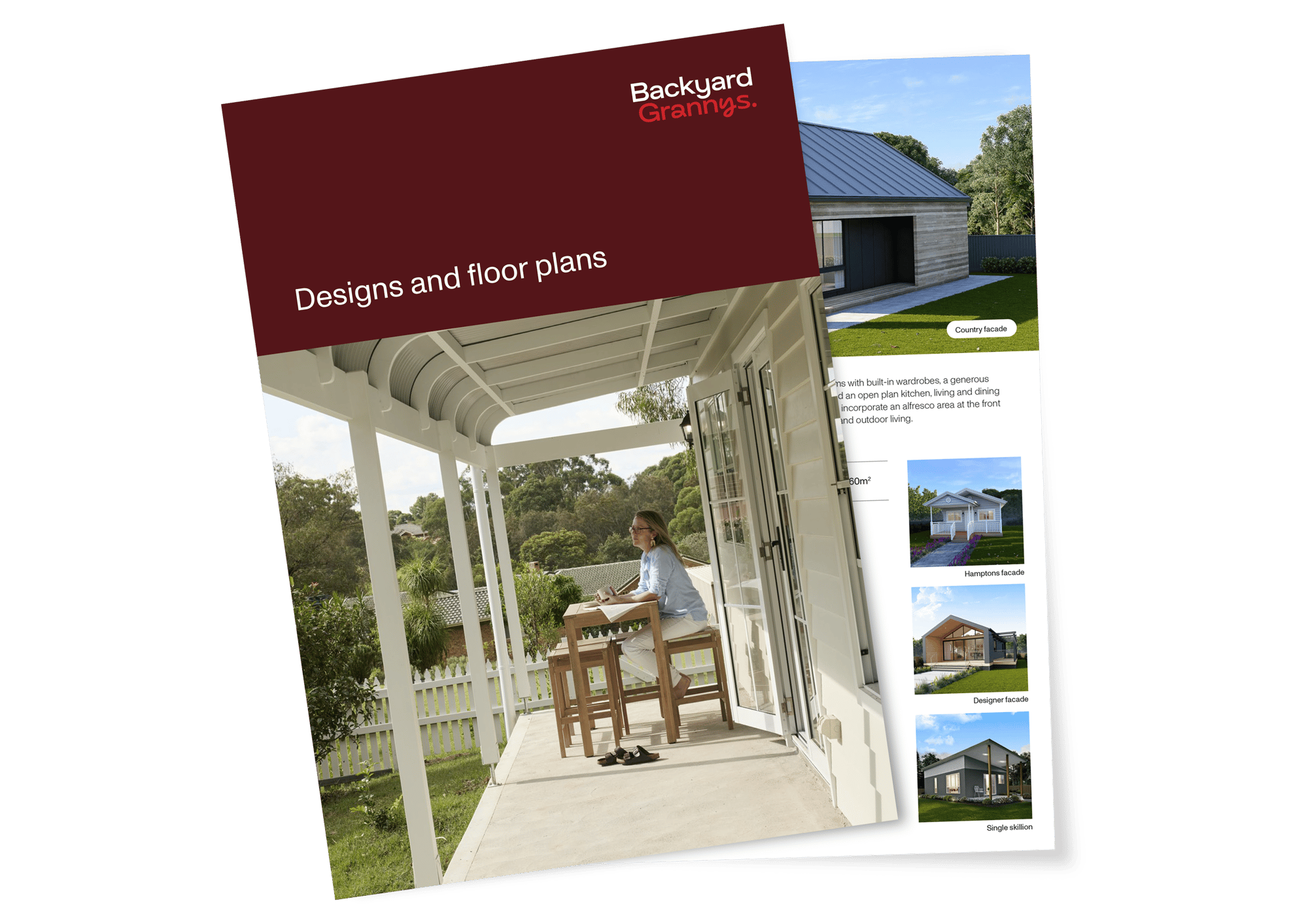Download our full range of granny flat designs
Your backyard holds endless potential - and we’re here to help you unlock it. Whether you’re dreaming of a space for family, a creative studio, a home office, or a smart investment, our Designs and Floor Plans Guide is the perfect place to start. Inside, you’ll find a range of thoughtfully designed layouts, clever space-saving ideas, and inspiration to help you see what’s possible in your own backyard.
Since 2011, we’ve built over 1,500 granny flats across Newcastle, the Central Coast and the Hunter — each one designed to suit the people who’ll call it home. With quality craftsmanship, tailored design, and a team that manages the entire process from approval to handover, Backyard Grannys makes building easy. Download our Designs and Floor Plans Guide today and take the first step toward your dream backyard.
What's included:
- Floor plans of our 1, 2 and 3 bedroom granny flats
- Granny flat dimensions
- Facade options

